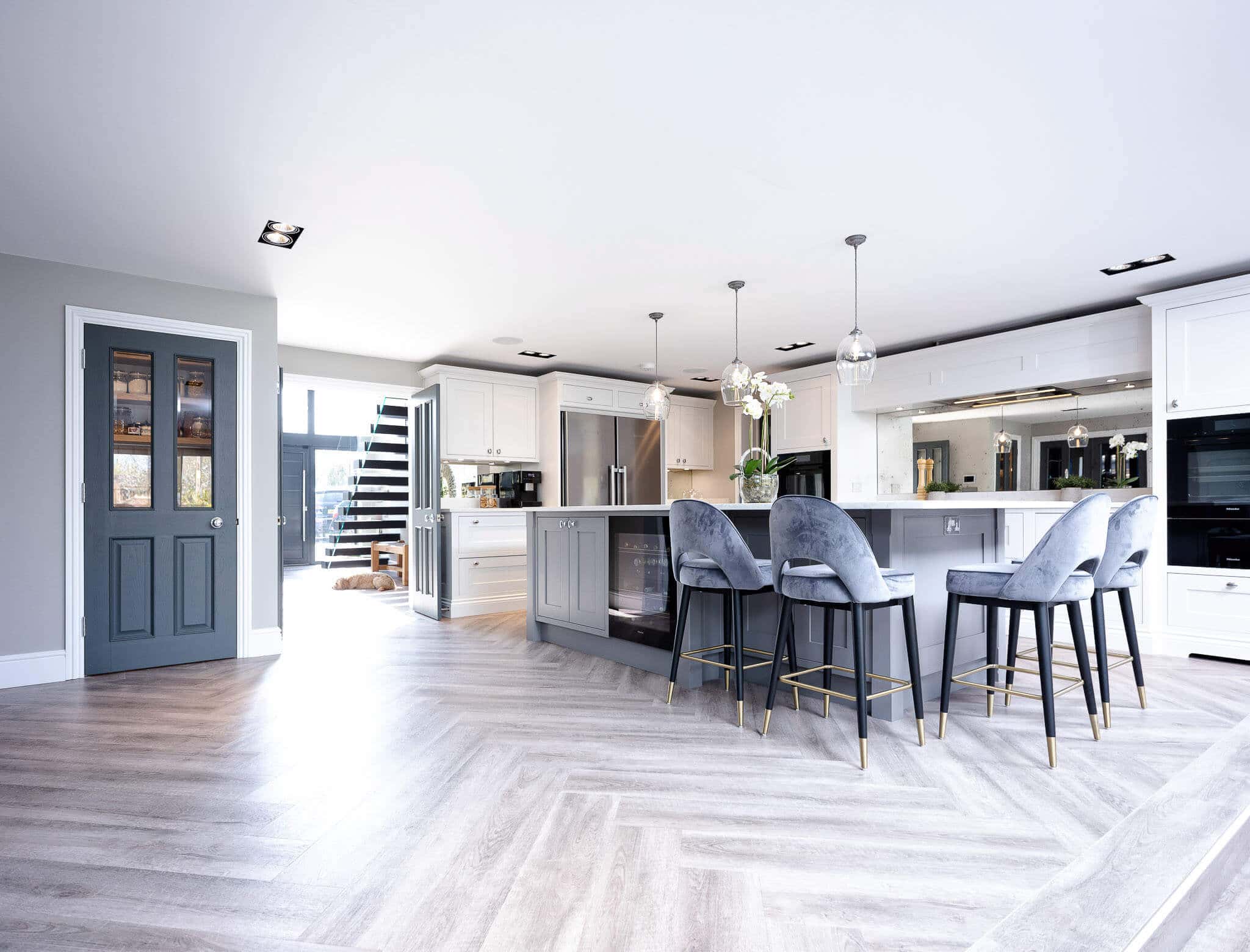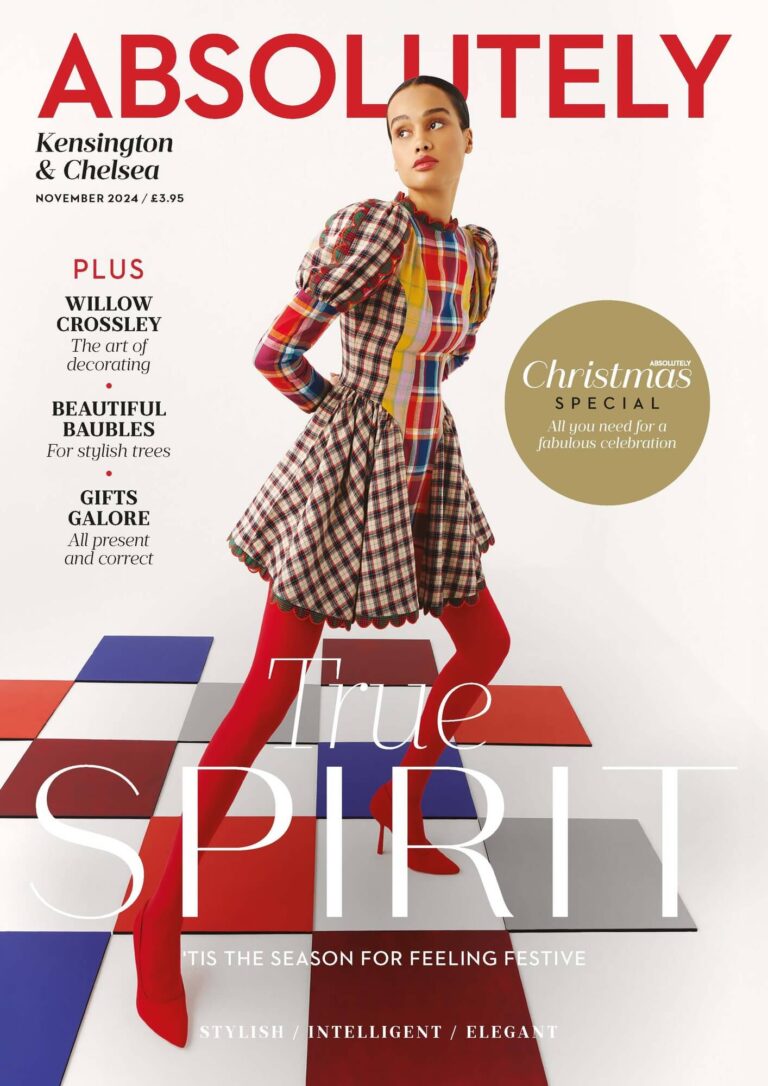Claire Macdonald takes us behind the scenes of her Ascot home, which is now available to hire at Styled Home Studios
What was it about this particular property that caught your eye back in 2014, and where exactly is it?
The thing we fell in love with was the location of the property and the garden. The property is situated on a quiet lane in Warfield, near Ascot in Berkshire. I remember the first time we came to look at the house, walking down the garden and seeing the gorgeous stream and views over the fields. We fell in love with it.
Was the project a complete renovation?
Yes, the renovation was huge. Only three internal walls and one external wall remained. In hindsight, we should have knocked it all down. Having said that, if we had, I don’t think we would have some of the lovely features we have today such as split-level open plan living, split-level master suite and some of the vaulted ceilings.

What did you have in mind for the overall style and look?
Having grown up in Bournemouth and lived in Australia for several years, I was keen to bring that style and design to Berkshire. I really love open plan living, much like you get in the houses in Australia. Having a young family, it was important to create space we can all live in and use together. The houses in Bournemouth are very similar in style to Australia, very modern, lots of glass to let light in, and some even have the living space on the first floor to be able to catch views of the harbour. Space, light and height were at the forefront of our design.
What challenges did you face during the build?
The winter of 2019 was a very wet one. We were asked to dig footings of 2.7m, which was more than double what we had budgeted for. As the builders were digging the footings, they were just filling with water which had to be pumped out. This added time and money to the project. Shortly after the weather improved in spring 2020, Covid hit. The UK went into lockdown and our builders stopped working. Supply issues started and materials became more and more difficult to get hold of.
Looking at the finished project, I need to start with the entrance – I love the lighting and staircase. What was the thought process behind those?
We always wanted a grand entrance and hallway. My husband is 6ft6 so height for us is very important. Inspired by the glass features we’d seen in Australian homes we took to websites such as domaine.com.au, and we drove around areas in Bournemouth and Alderley Edge, where my husband grew up. There are so many beautiful houses with this sort of style. We love the floor to ceiling glass in the entrance and we knew we needed a statement piece to light it up. It took us a while to find the right light, which we eventually found in a lighting shop in Camberley.

We found inspiration for the staircase on places like Pinterest and Houzz. Our builder then helped us locate a company in London who specialises in this type of stairway. We had to have the stair wall reinforced during the build to hold the weight of the cantilevered steps. It was much more involved than we’d originally thought. It was well worth it though and certainly adds a great feature to the hallway.
Does lighting play a key role throughout?
Absolutely, lighting is fundamental in our design, it can make or break it. We’ve got some beautiful lights in various rooms of the house, all slightly unusual and modern in taste. We have lighting under the cantilever stairs, which create a lovely ambiance, especially at night when it is all lit up. The same in the steps separating the kitchen from the living area and dining area. Again, this creates an amazing effect at night when it’s all lit up. All our lightning runs on Lutron, which allows you to program various modes for evening, day and party etc.
How many bedrooms are there and how would you sum up their design?
We have four double bedrooms, all with en-suite. Each room is contemporary in style, but all have their own individual features such as vaulted ceilings, dressing room, contemporary lighting and the master being on split-level.

What did you want to create with the living spaces, such as the dining area and reception rooms?
We wanted to create a feeling of space and open plan living, but also feel homely at the same time. This is evident in our design for the kitchen and family living area. When we have friends and family over, everyone tends to congregate in the kitchen. I guess this is the hub of the house and where people tend to gather, so we really wanted something that allowed us the space to accommodate this. We carefully chose our dining room furniture so it would sit central to the space and be big enough to seat at least eight people. The same for the family area which has a large bespoke sofa and sits under a large skylight allowing lots of natural light to flood in.
The kitchen looks wonderfully spacious. What would we find in there?
We are a family of foodies and I love to cook, so the kitchen and appliances were very important to us. We visited the Miele experience centre in Oxford and were sold. We went for a double oven and a steam oven, which I absolutely love, there’s nothing you can’t cook in it. Two large warming drawers, great for hosting as you can keep food warm, warm plates and even slow cook in them. We also went for two dishwashers; again, so handy for when you have guests. Both of us are coffee drinkers so it was important to include a coffee machine and the all-important wine fridge. We also created a bespoke pantry to house all the food items.
Do you have a favourite room? If yes, why?
Oh gosh, this is a hard one. I personally really love our lounge room, which I haven’t talked about much. It is contemporary in style with a little mix of tradition as we have a log burner in there. It’s so cosy at this time of year and I love to escape at the end of a busy day with a glass of wine and a good book or film and just relax. In summer though we are always in the family room, and I love it in there just as much.

Why have you decided to rent out the property as a styled location?
We have received so many lovely compliments from people walking past the house and from family and friends that I really wanted to do something with it. A friend introduced me to Styled Home Studios, which gave me the idea of renting the property to creatives and photographers for their brand and film shoots. Styled Home Studios is a new platform which allows brands and creative professionals to connect directly with owners of unique styled homes, like ours.
Since listing the property and creating my own Instagram page @styled_location, I have received lots of positive interest from local photographers to magazines. I’ve only just started and from the interest I have already received I’m so excited to see where it takes me. The design and build of our house was a real labour of love and for the house to now be paying for itself as a secondary form of income is quite appealing. I also think it’s great for my children to meet all different kinds of creative people at the house and hopefully inspire them for the future.
Find the property on styledhomestudios.co.uk and search ‘Enchanted Modern Elegance – RG42’



