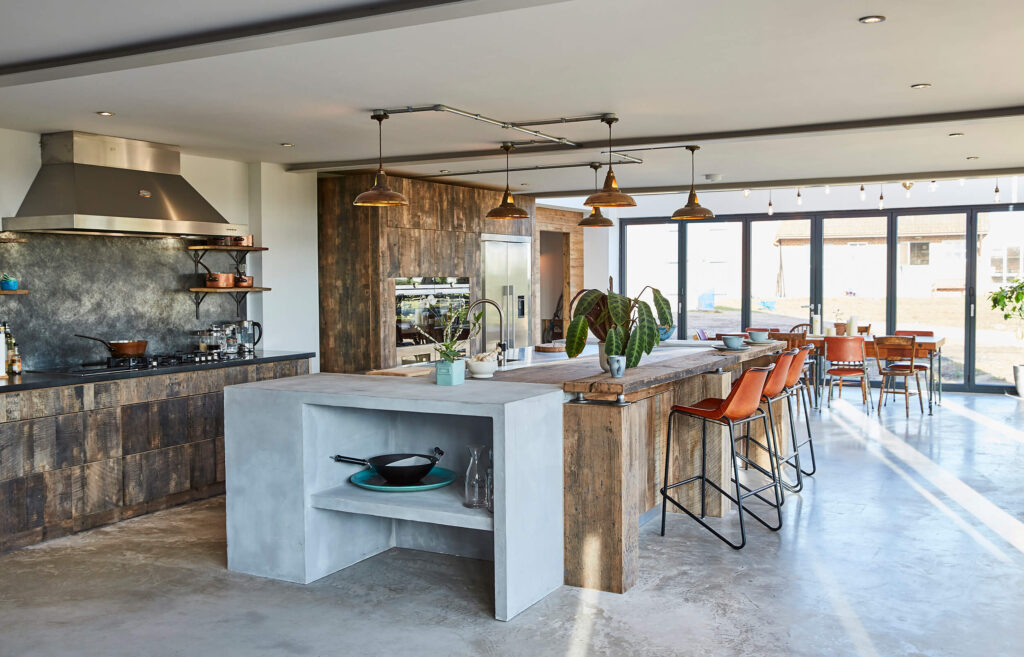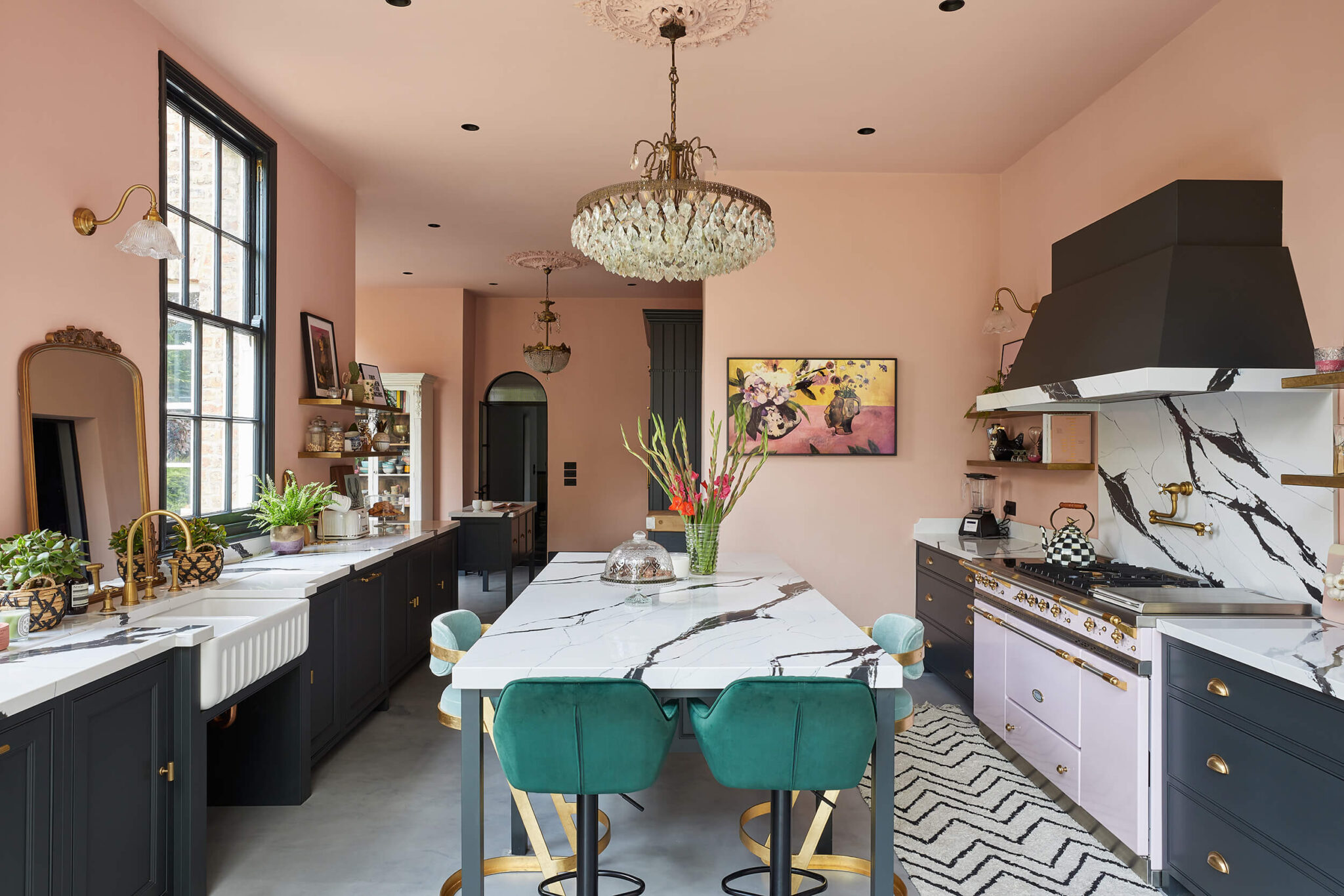Searching for bespoke kitchen inspiration? Yorkshire’s The Main Company take us behind the scenes at four special projects in the county
Cattal Street, York

With vast expertise and an unrivalled passion for creative kitchen design, The Main Company have been creating handcrafted, bespoke kitchens from their North Yorkshire workshop for the last 40 years. Incorporating both modern and traditional design, a range of authentic materials are celebrated for their unique character and finish, providing a truly individual style in the home. The Cattal Street project is no exception, with stainless steel and concrete surfaces combined with rustic reclaimed wood to achieve an undeniably contemporary kitchen that remains sympathetic to the original barn structure. This major barn conversion was a huge redevelopment project, featuring a Main Company bespoke kitchen, reclaimed wall cladding throughout and reclaimed flooring.
Considering on-trend industrial finishes, the Cattal Street project makes the most of the vast space with a textured concrete shelving unit and reclaimed Oldham Mill Board pine used for cabinetry throughout. The impressive barn proportions have been embraced to create an open-plan kitchen and living room that provides a unique style statement and versatile space for the whole family to enjoy. Tailored to the homeowners, bespoke details are included in all elements of the project; from the stainless steel pantry doors to the original reclaimed barn breakfast bar, cutting edge brassware and urban fixtures that complete the sophisticated salvaged charm of the interior.
The reclaimed engineered pine finish of Oldham Mill Board, solid oak drawer boxes, lacquered birch plywood carcasses and stainless steel materials used in this bespoke kitchen are extraordinary. The open shelving and minimalist style keeps the room feeling cool and sophisticated. A chromatic grey aged zinc is used as a splashback, an addition to the kitchen that adds further depth and texture to achieve an industrial design. This kitchen’s simple palette of browns and greys and the many layers within the pine wood are combined in harmony – they work together perfectly.
The Main Company’s reclaimed wall cladding surrounds this special family home. The bespoke wall cladding in the kitchen makes a feature wall which looks stunning against the concrete flooring and alternative reclaimed mill board used in the kitchen design. This versatile wood cladding has many uses in this barn conversion – custom headboards in the bedrooms, cladded walkways and stairways, including reclaimed wooden flooring. Reclaimed Wood Cladding is an ideal choice for transforming your interior and has so many uses. Whether it is a feature wall, custom headboard, ceiling or bar area, Wood Cladding is ideal for making a decorative statement and adding warmth and texture to your residential or commercial space.
The Cattal Street kitchen is a stunning space where this young family can hold celebrations and entertain guests for many years. The character and raw beauty of this interior showcases The Main Company’s bespoke design service and innovative design choices, where every detail is considered and brought too fruition.
North Yorkshire

Located amongst patchwork fields and tumbling Yorkshire countryside, this wonderful 18th century barn has been fully renovated, creating a beautiful family home. The perfect combination of old meets new; the barn has been sympathetically transformed, adding modern touches whilst enhancing existing features such as exposed beams and brickwork.
The kitchen is the heart of the home, and this barn conversion was no different. The homeowners were craving a light and airy space, and knocking through a number of rooms created the new kitchen area. Barn conversions can often feel a little dark, so floor to ceiling windows and a skylight were added, allowing natural light to flow into the property with ease.
The Main Company are passionate about rustic and reclaimed materials, and this barn conversion offered the perfect canvas for one of their bespoke kitchens. The natural textures and materials offered the perfect backdrop, and would complement the finished kitchen beautifully.
The homeowners chose a traditional shaker style kitchen, but added a modern twist through the colours and finishing touches used. Whilst some elements were the epitome of traditional including the refurbished AGA, on-trend and modern touches like black accents were added, creating a wonderfully stylish end result. One of our favourite things about this kitchen is how the combination of materials used work seamlessly together, from the stone floor to the exposed oak shelving.
The shaker style cabinetry was finished using North Brink Grey paint by the Little Greene Company, with Pompeian Ash used for the island unit. Black Buster & Punch handles finish off the cabinets. A combination of full-length cupboards and exposed oak shelves were used to maximise storage and add plenty of character to the space. Further storage was built into the island, which also provided room for seating, as well as the exposed reclaimed oak bar area which divides the kitchen and living space. Luxurious appliances such as a Quooker tap were added, creating a functional and practical space.
The Main Company also created a bespoke television unit, fully fitted Boot Room and furniture for this outstanding property. Their rustic finishes and traditional styling lent itself perfectly to the Yorkshire barn, the continuation of Main Company additions also helped create a feeling of continuity and flow between the rooms.
West Yorkshire

Part of a wider property renovation, this West Yorkshire property is full of quirks and individuality. The homeowner loves interiors, especially anything with a vintage feel, something that was taken into account at each stage of planning. Vintage, retro styling was exactly what the customer desired and this is what was delivered, using the finest materials.
The open-plan space was the perfect location for the kitchen, somewhere that could be showed off to visitors and provided an ideal area for entertaining. This large and bright space provided a versatile area to work with, the floor to ceiling windows allowed natural light to pour into the space, giving the homeowner the option to be more daring with the colour scheme and experiment with darker hues. The kitchen is clean and simple and for the cabinetry a smooth, handless cupboard style was opted for; this was paired with rustic materials such as antique brass and concrete, creating a bespoke look for the customer. The built-in cupboards were complemented by the addition of a kitchen island, the ideal space for sitting with a drink with friends.
The island was topped with a wraparound concrete worktop and an antique brass panel was installed – this looks particularly lovely when the sun hits it and will get better with age. Rather than opt for upper cabinets, the homeowner opted for open shelving, this works particularly well in the space, adding personality and showcasing items. To keep in with the aesthetic of the kitchen, they also opted for an integrated extractor hood, matching the units below.
The space has been finished off beautifully by the homeowner, giving a somewhat modern kitchen style, a retro finish. Mismatched pendant lighting adds a relaxed and laid-back feel to the space and the colour of the cupboards has been contrasted beautifully by the kitchen tiles and jewel-tone furnishings. Artwork and house plants tie the room together, creating a space that will be enjoyed for years to come.
South Bank, York

Packed with personality, quirkiness and charm, South Bank is the latest project from The Main Company. A stunning Victorian townhouse in York, this eclectic home combines original features with the homeowner’s colourful and adventurous style.
At the heart of the home is the incredibly light and spacious kitchen. Different colours, textures and materials are complemented by the abundance of natural light that flows through the multiple Crittal windows and ceiling – boasting views across the leafy garden.
Every detail of the kitchen has been carefully considered, from the grand chandelier above
the island with matching wall lights, to the personal possessions on the shelves and worktops. The kitchen has been designed in a classic shaker style, finished with dramatic Little Greene Company Lamp Black paint. The dark tones of the cabinets pair beautifully with the striking Calacutta Black quartz worktops that span throughout the space, whilst also contrasting with the soft pink walls.
From the incredible Lacanche Classic Citeaux stove in Rose Quartz to the Ribchester Shaws sink, the kitchen is full of eye-catching pieces and appliances that result in a truly luxurious scheme. Smaller details such as the Armac Martin Leebank handles, brass Quooker boiling tap above the hob and brass-wrapped floating shelves that occupy the walls offer the final finishing touch.
The open-play layout results in a seamless flow, providing natural zoning within the space. From the jewel-coloured bar stools at the kitchen island at the centre of the kitchen to the oval dining table and cosy window seat, it is truly a space for both relaxing and entertaining.
Offering a perfect combination of traditional and modern, the colourful kitchen has been paired with interesting features including the durable concrete floor that runs throughout, exposed brickwork, a wall-mounted neon sign and personal touches, including a built-in coffee station and spacious wine fridge.









