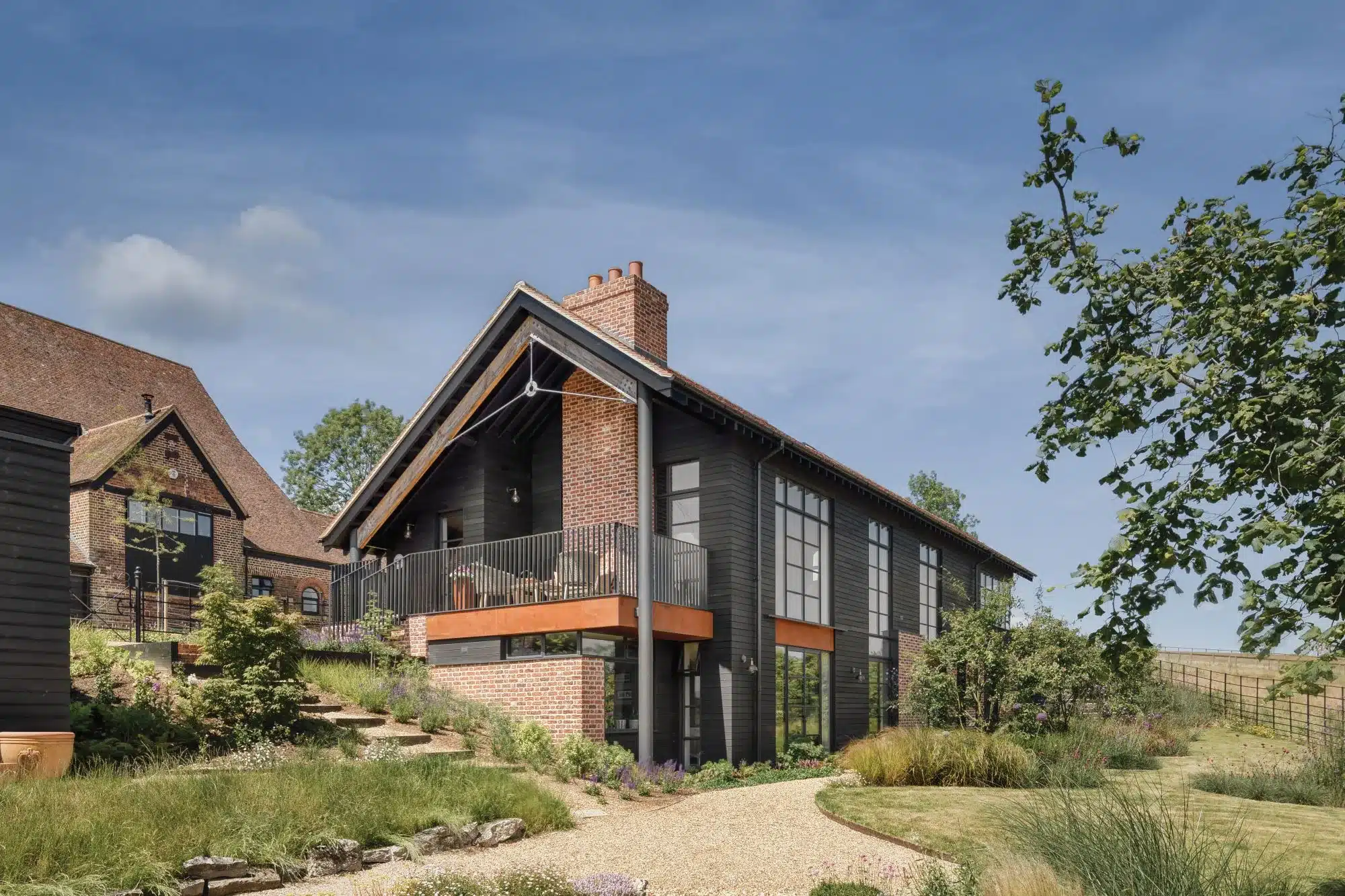An award-winning local architect, Laira Piccinato, writes about a fabric first approach to help with a property project’s sustainability and energy consumption
In my current role, I lead the HollandGreen – an architect company who have worked on a host of projects across Buckinghamshire and Berkshire – vision to design ethical buildings and landscapes via practical, sustainable solutions that realise beautiful and timeless designs. I am an accredited Passive House designer and a specialist in sustainable design.

What is fabric first?
A fabric first approach means designing the building – the materials and components from which it is made – to the highest standard possible before considering any electrical, mechanical or technological system integrations.
By designing the fabric (sometimes referred to as the envelope of the building) to such a high standard of execution within the brief and budget, means we will be minimising the future energy consumption of the building. Minimal ‘tech’ will be needed, and the tech that is employed will be designed to operate most efficiently.
Our architects and technologists work holistically on the design of a new build home regarding: maximising air tightness; minimizing solar gains in summer; ensuring very high levels of insulation; optimising natural ventilation; using thermal mass (the building’s capacity to absorb, store and release heat); analysing the optimum orientation of the building in relation to the sun’s path and wind direction also makes a significant contribution to the efficacy of a fabric first approach, and subsequently the energy consumption of the home.

How fabric first can impact wellbeing
It’s not just a positive impact on minimising the home’s energy consumption. A building that is designed intelligently, with energy efficiency at the heart of its ethos, is easier for homeowners to operate. As occupants, they don’t need to rely on complex technology to deal with, for instance, overheating, because overheating shouldn’t happen in the first place. User comfort is at the core of the design, meaning the homeowners don’t need to change their behaviour to operate the building. It is – and feels – intuitive, natural and very comfortable to live in.

Solar shading
For Water’s Edge, a contemporary new riverside home led by a brief for masses of light and openness down to the river, we designed solar shading in the form of shutters which take into account the angle of the sun’s penetration into the building, and also blinds that sail over the rooflights so as not to allow the sun to hit the glass during the warmest parts of the day.
Despite the large areas of glazing taking advantage of the wonderful river views, large openings allow plenty of fresh air into the building to optimise natural ventilation, and high levels of insulation throughout the walls, roof and floor keep the interior temperature ambient and comfortable throughout the year.

Designing for air tightness
At our new build Ash House, a finalist in the House of Year at the British Homes Award 2021, our clients wanted a home with sustainability at its core – and its daily running.
We designed the building’s external envelope with U-Values below those required under Building Regulations, with the air permeability value also well above the standard specification. This means the heating in the winter and cooler air in the summer can be retained, leakage is minimal, and less energy is needed to keep the desired internal temperature.

An award-winning sustainable barn conversion
Our clients were committed to designing as environmentally-friendly a new home as possible as they converted an old dutch barn in Buckinghamshire. From the beginning we developed the designs in 3D, enabling the owners to visualise and personalise their building during the design process.
Our sustainable design took a fabric first, holistic view of the building within its environment. We maximised its low-impact credentials by capitalising on the south-oriented façade to ensure maximum natural light and designed large south-facing windows, and we ensured a highly insulated construction throughout, beyond the building regulation requirements and using eco-friendly insulation.
We conducted extensive SAP calculations (for energy efficiencies) to achieve a high-spec rating, again delivering beyond compliance, and we worked with the existing frame structure to achieve air-tightness and tackle any thermal bridges.
Delivering an exceptional air tightness rating
A striking contemporary new home and recipient of the Berkhamsted Design Excellence Environment Award and BUILD’s South East Replacement Home Design Award, The Hide was designed to have the highest insulation and taping to compensate as much as possible for a conventional heating system. It went on to receive one of the highest possible air tightness ratings.
HollandGreen is an award-winning, multidisciplinary studio of architects, interior designers and landscape designers founded in 2010. Our breath of expertise combining architecture, interior design and landscape design, together with our dedicated, turn-key service, makes us unique in what we do.








