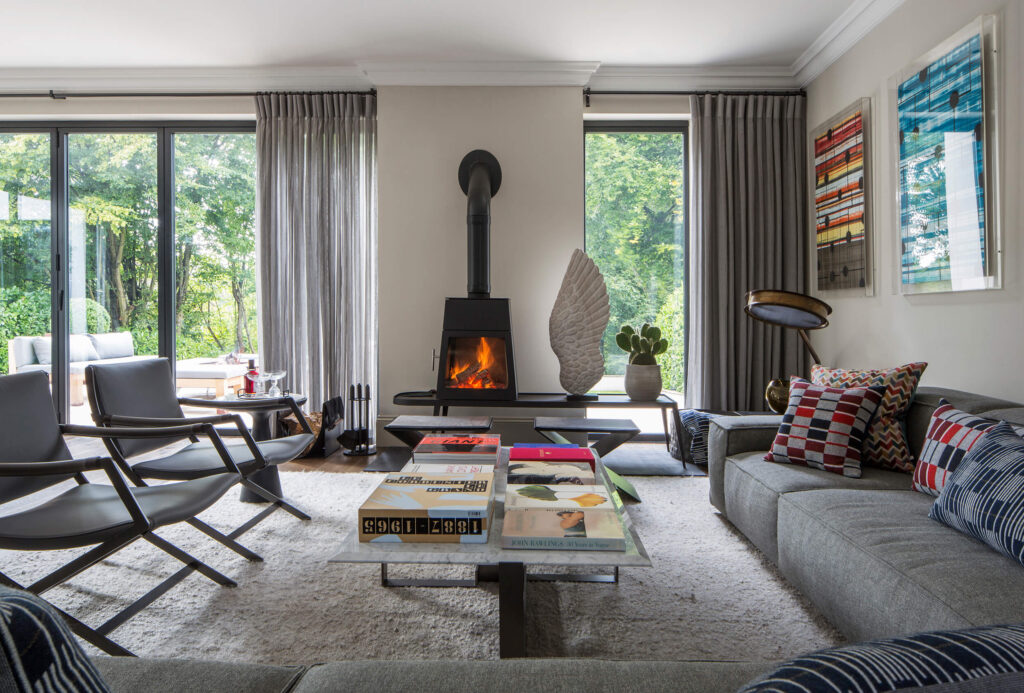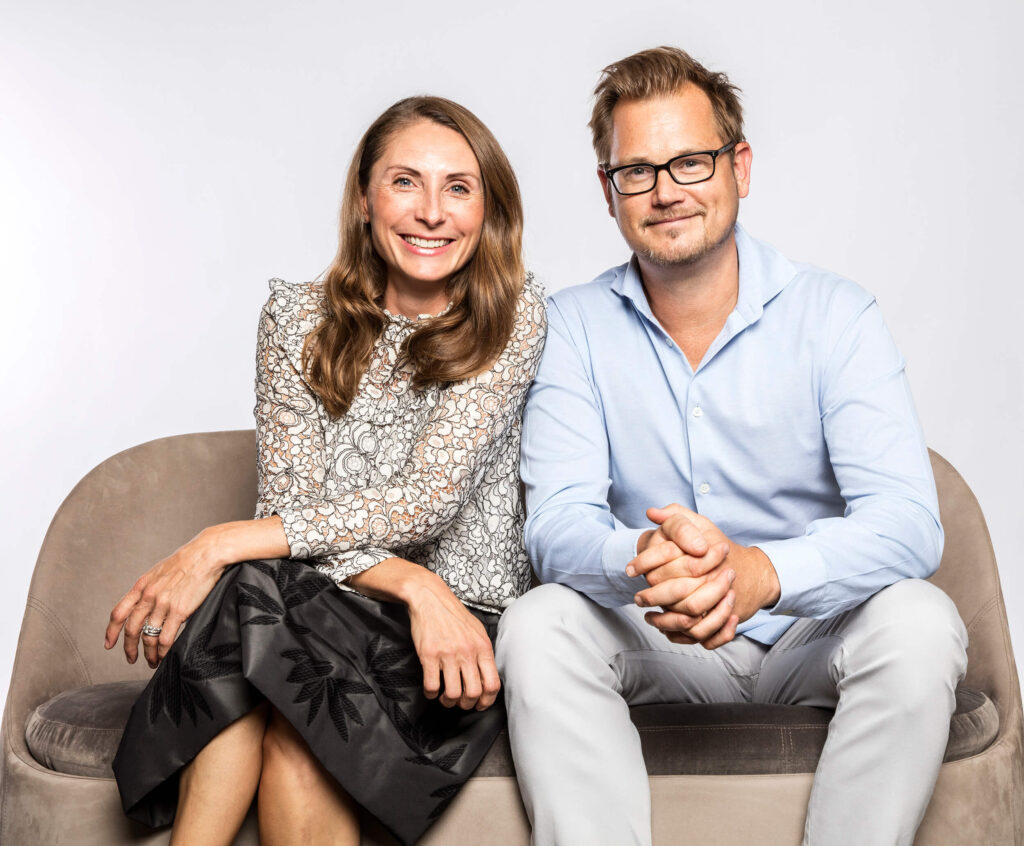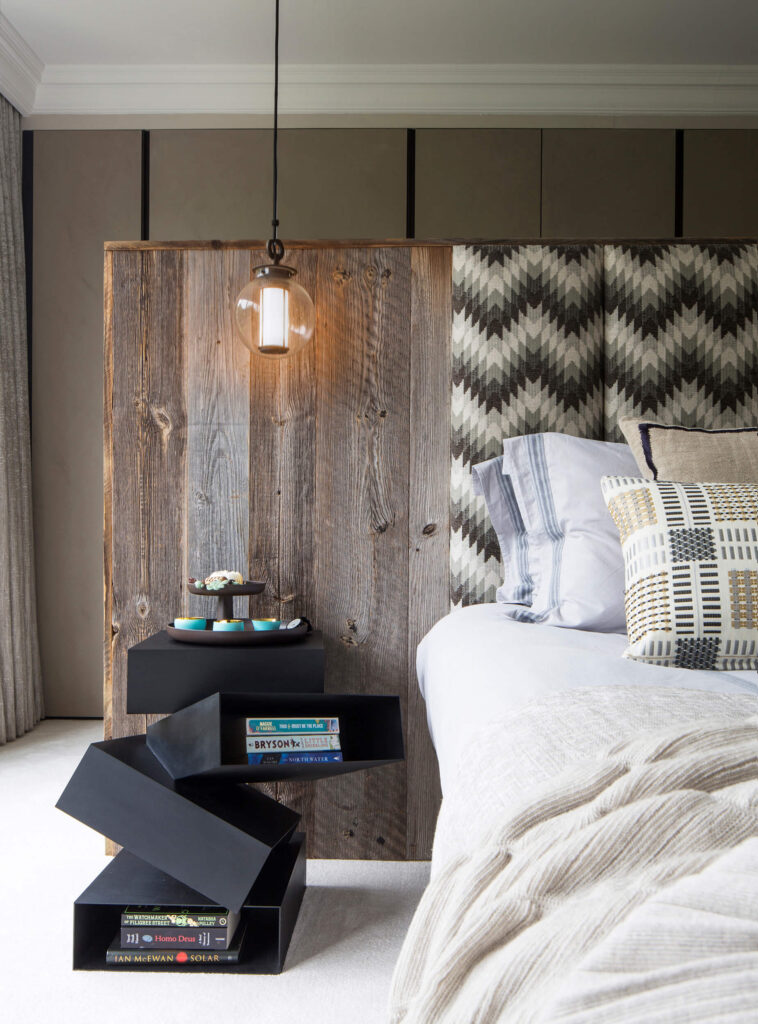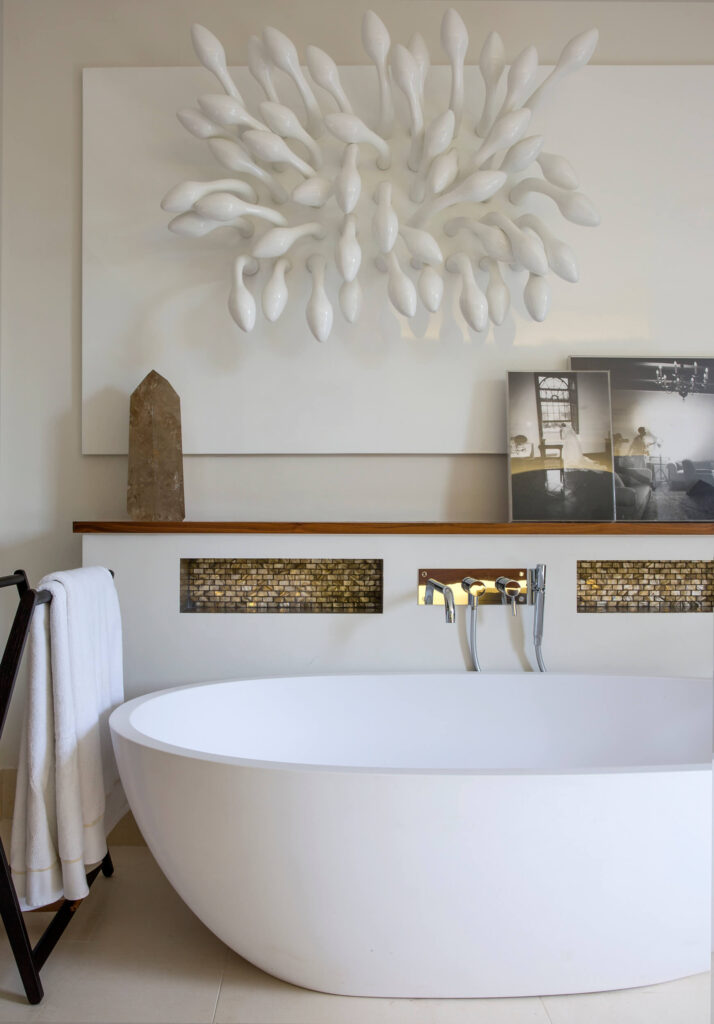Absolutely takes a peek take a peek into architectural interior designers Staffan and Monique Tollgård’s own Beaconsfield home, with the former answering our questions
How long have you lived in Beaconsfield for now and what do you like about it?
We have called Beaconsfield home now for eight years. Monique and I wanted a countryside retreat, somewhere we could feel closer to nature and further from work! We are happy to share that we found what we were looking for. Our garden is part of an historic woodland with a forest of bluebells in spring – it’s quite magical.
The village itself is filled with memories of raising our two sons, from trips to see the Bonsai trees in the model village to searching out Monmouth coffee in Benedict’s, another husband-and-wife company. For casual but delicious dining, we are also big fans of the seasonal tasting menu at the Greyhound pub.

What originally attracted you to your now home?
As soon as we saw the house, we fell in love with it – the kids called it House number one, as it was the first house the estate agent took us to visit. It’s a six-bedroom, three-storey house that was built in 2014; we went for ‘new’ instead of a classic period house. The house is contemporary in feel, so we have tried to respect this but bring in texture, warmth, and colour where we can.
How different did it look when you first bought it?
The home was just a year old when we bought it so we didn’t make huge changes – the open-plan layouts and arrangement of space around the central staircase were what attracted us to the house in the first place. The interiors are modern but not cold, and we injected colour and personality through a layer of art, cushions and accessories. We added bronzed doors to the kitchen and changed the cloakroom completely for a more American-craft-industrial feel, introducing aged-barn wood on one wall and a concrete basin with a hefty tap to create a bit of a talking point in the smallest room in the house.
What was the first thing you changed?
The biggest change was to the master bedroom. We wanted to maximise storage space in this room, and the solution was to bring the bed into the centre of the room and to add wardrobes and shoe storage behind the headboard that’s clad in the same reclaimed wood as we used in the cloakroom. We chose Lema’s plaster finish for the wardrobes to make sure the room feels serene and calm. The hero is the view of the trees beyond.

What’s the ‘red thread’ in your home?
As a design practice, Tollgard Studio uses the Scandinavian idea of the red thread in every project as a shorthand to describe the creative design DNA that runs through a project. The thread that makes it unique. Pulling together clues from the architecture, from the cultural history, environment, from the client’s own personalities and the questions of living that need to be solved by the design, the red thread draws a protective framework around the project, linking architecture with interiors, client with design.
Functional sculpture is one of the red threads that run through the design of our own home, captured in various American-manufactured luminaires as well as the concrete basin, metal-clad kitchen, curvaceous master bath and the striking metal fireplace in the main reception room. Aged barn wood, burnished metal and natural fabrics and fibres soften the architectural lines and help to bring the exterior setting into the house.
How would you describe the design palette?
Our design ethos is to be bold but not brash. We like to design with the idea that the longer you stay in a room, the more nuggets you find. Like a movie, the more you watch, the more you notice. Around every corner, you should find at least one thing that grabs your attention: a bold piece of art, furniture or sculpture. Texture is one of the most important ingredients in the design palette that runs through the interiors and helps to ensure that the interiors feel modern but not cold.

How do you bring colour into the home?
We’ve injected colour through art, cushions and accessories and created little vignettes throughout the house that make us stop and remember, reflect, or just smile. We call them corners of contemplation.
What accessories do you particularly love?
Our absolute favourites are the lithographs by Mark Francis done at Edition Copenhagen. We brought them with us when we first moved and had them framed in Perspex and placed above the Living Divani sofa in the open-plan living area. Each one brings its own energy and vibrance to the room and we never get tired of looking at them.
How would you describe the bedrooms?
For the master bedroom, the palette is very calm and textured: plaster finish of the wardrobes, and the aged barn wood are accented by a silvery grey Navajo-style woven fabric from Mulberry and linen curtains from Romo.
We think that kids’ rooms should be fun but not overly childish. We like to acknowledge children’s unique personalities with open storage for them to personalise their space with lots of colour, texture and pattern.
We like one bold wall of colour, often behind the bed, so it’s not overwhelming when kids are going to sleep at night-time. We put graffiti art behind one of the boy’s bedroom walls and a bold stripe on the other.
What look and feel have you gone for with entertaining spaces?
The open-plan spaces are great for entertaining to bring together eclectic collections, natural materials, and opportunities for family life. Design classics like the Finn Juhl Chieftain chair and Indigenus planters act as functional sculptures and create moments for connection. The sofas are low and long and the mohair rug is deliberately easy-going.

How would you describe the kitchen?
The kitchen is industrial chic, with an American Modo chandelier from Roll and Hill adding to the craft feel. Designing with ‘industrial craft’ in mind is family-friendly: the sturdy leather and steel Kekke dining chairs by Piet Boon have a worn quality to the leather – a wabi-sabi approach to life is more relaxing than the perfectionist alternative. We have not strived to create a perfect home: the marble dining table has marks and scratches, but it’s the real deal and we love it.
Do you have a favourite room?
The open plan kitchen/dining/living is the favourite room. It opens up onto a terrace and the garden and it houses a wood-burning stove that I have a warm relationship with. This kind of fire requires maintenance, but we have a fire time ritual that starts with gathering wood from the garden, continues with cleaning out the fireplace, moves to making a new fire and finally the feeling of it slowly warming the house.
What’s the latest with your business?
We have recently worked across family homes in Chelsea and Belgravia, a chalet in Klosters and an award-winning headquarters for long-standing clients in a landmark London building. Current projects include contemporary villas in Barbados, Formentera and Riyadh and a modernised chalet in Gstaad. Alongside these global projects, we continue to work across a selection of London’s finest traditional townhouses and skyline city apartments.
We also share contemporary design treasures through our showrooms in Belgravia and Chelsea. The studio has recently renovated our Chelsea showroom into a gallery-like space that celebrates future design heirlooms.








