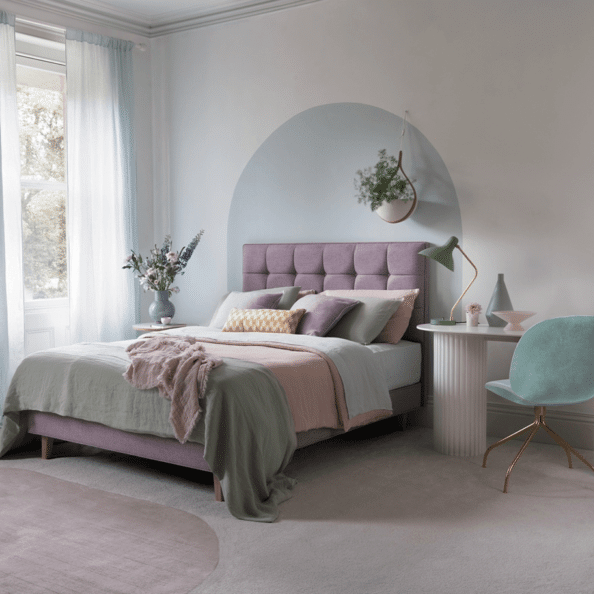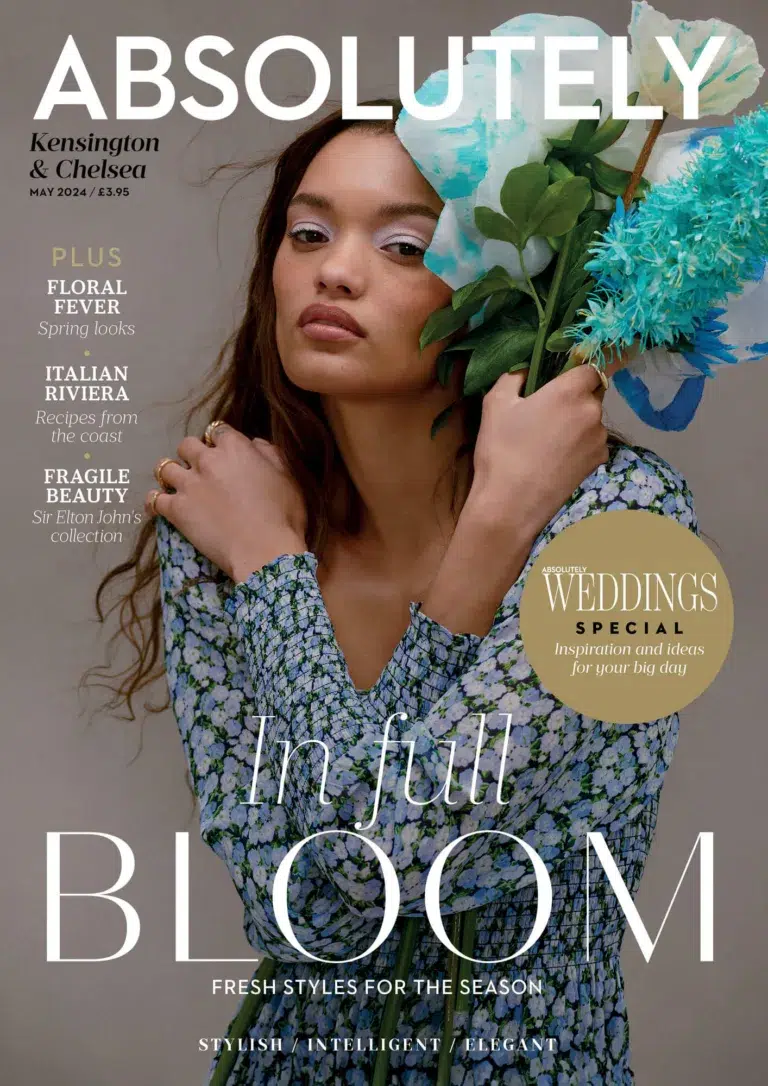Ann Marie Cousins, the founder AMC Design based in Yorkshire, on her love for interiors, the importance of colour, and how she brought it into an Ilkley home
Were you always interested in interior design?
I grew up in a rambling Victorian farmhouse by the sea outside Dublin. I remember my mum talking to a local designer about how to create warmth in the generous hall. She used Sanderson Suva wallpaper, which had great depth to the pattern, and I loved looking at it – and was in awe that the designer was able to work with such great materials all day. That was when I first thought I’d like to be an interior designer. I shared a room with my sister, and as she went to boarding school, I was able to decorate my room in my style.
What inspired you launch your own business?
I always had an interest in the creative world, but I didn’t pursue this avenue – and instead started out studying law before going into a career in the City. When we bought our current home in 2011, I wasted no time renovating it, decorating and experimenting with colour. I did some work experience with the architect who we worked with on the house, and once the work was finished, friends started asking me to help decorate their homes – and AMC Design was born.

Have you evolved in any way since launching in 2014?
When I started the business, it was just me on my own, but we have grown gradually over the years and the business has really taken off in the last couple of years. There are now five of us in the team with plans to keep growing. We’ve never been busier!
Would you say you have a particular style?
We specialise in mixing colour, pattern and texture with effective and efficient use of space to transform houses into homes that truly reflect the people living in them.
How do you like to work with clients?
I like to get to know my clients, pushing them to consider colours or pieces perhaps previously outside of their comfort zone, creating designs that not only meet the brief but reflect their day-to-day routine. We place great importance on building relationships with our clients to find out how they live and what it is they like or dislike about their space.
You are based in Ilkley – what do you love best about it?
Ilkley has loads going for it, it’s a really family friendly place with fantastic Victorian architecture and lends itself well to the outdoors life. There’s no shortage of walking, running and cycling trails around here. Ilkley Moor looms over the town and is great for scrambling over the rocks of the Cow and Calf or a more adventurous hike up to the Twelve Apostles stone circle. The River Wharfe runs straight through the town and is great for a more gentle stroll along the banks. It’s so accessible from Leeds and Bradford with the train connections from both so it’s a busy spot when the weather’s good. But there are plenty of independent cafes and restaurants to keep everyone well fed – our children are especially keen on the locally produced ice cream!
To showcase what we do, one recent project we took on was this home, also in Ilkley, so just on our doorstep from the studio.

Why were you excited to take it on?
I love to bring a home to life by blending function and eye-catching design. Like the homeowners, I also have young children, so I wanted to create an incredible space that was practical, but also reflected their personalities.
What was the initial brief?
AMC Design was commissioned to bring a new lease of life to this 1970s property, by injecting colour and fun into the family’s main reception areas, including the sitting room and dining area, hallway and downstairs bathroom.
What challenges were you faced with from the off?
This was a lockdown project, so we had the challenges of lockdown, the clients’ availability (especially as they were juggling working full time with home schooling two little boys) and the scarcity of trades during the pandemic.
The colour obviously stands out – how did you decide on what to use?
The homeowners were big fans of colours, having used it in their previous home. I wanted to uplift the space and be as bold as possible with the colour, whilst at the same time making sure it was durable and practical for family life.
The room has a large north facing window which allows in plenty of light, but it felt flat and cold. There are south facing French doors, but because of the proximity of the moor, the room wasn’t flooded with light as you expect. We needed to add warmth and create a dynamic ambiance for this busy, sociable family.
You worked with some existing artwork. How did you do this?
The client already had some great pieces, like the lion wall art above the sofa, so it was great to be able to integrate the colours from that into the furniture, lighting and accessories.
Artwork is great because it gives us an insight into our clients’ style and what colours and patterns appeal to them.

Was the social aspect key to the reception rooms?
It was critical! This family loves to socialise so creating a space that was child-friendly, but also great for drinks with friends or a long lazy dinner was really important.
How did you approach the dining room transformation?
Previously the dining table ran north to south, along the length of the room. We moved the door by 1m, so that we could create a dining area across the width of the room. By gaining that extra metre, we could have site the dining table under the window, creating a sociable and practical dining area. A C-shaped bench was built in order to maximise storage and to create family friendly seating.
Were there certain ways you connected the rooms?
To connect the dining room and living room, we chose a rich teal for the walls, which moves effortlessly between the dining area and sitting room, bringing the two spaces together.
When it came to accessories, what kind of things did you look at?
I wanted to make sure the colour continued to flow freely throughout the rooms, so I picked out some of the colours in the existing artwork and used them in soft furnishings like the sofa throw and scatter cushions. In the hallway, the bench has been covered in a bright magenta – which is also present in the wallpaper.
What other areas of the property did you work on?
Alongside the living spaces, we did the hallway and downstairs bathroom. It was important to bring the aesthetic through into these rooms, which we have done with the striking multi-coloured wallpapers combined with a gold mirror to add light into each space.
Are there certain design touches you are particularly proud of with the final look?
I love how adventurous my clients were and how they embraced colour. My favourite design touches are how well the bench worked. I love the detail on the face of the bench and I love the array of coloured cushions. And I adore the Cole & Sons wallpaper – it was a drab and kind of sad hallway before and colour (and good lighting) have brought it to life!
amcinteriordesign.co.uk (all photos by Heidi Marfitt)







